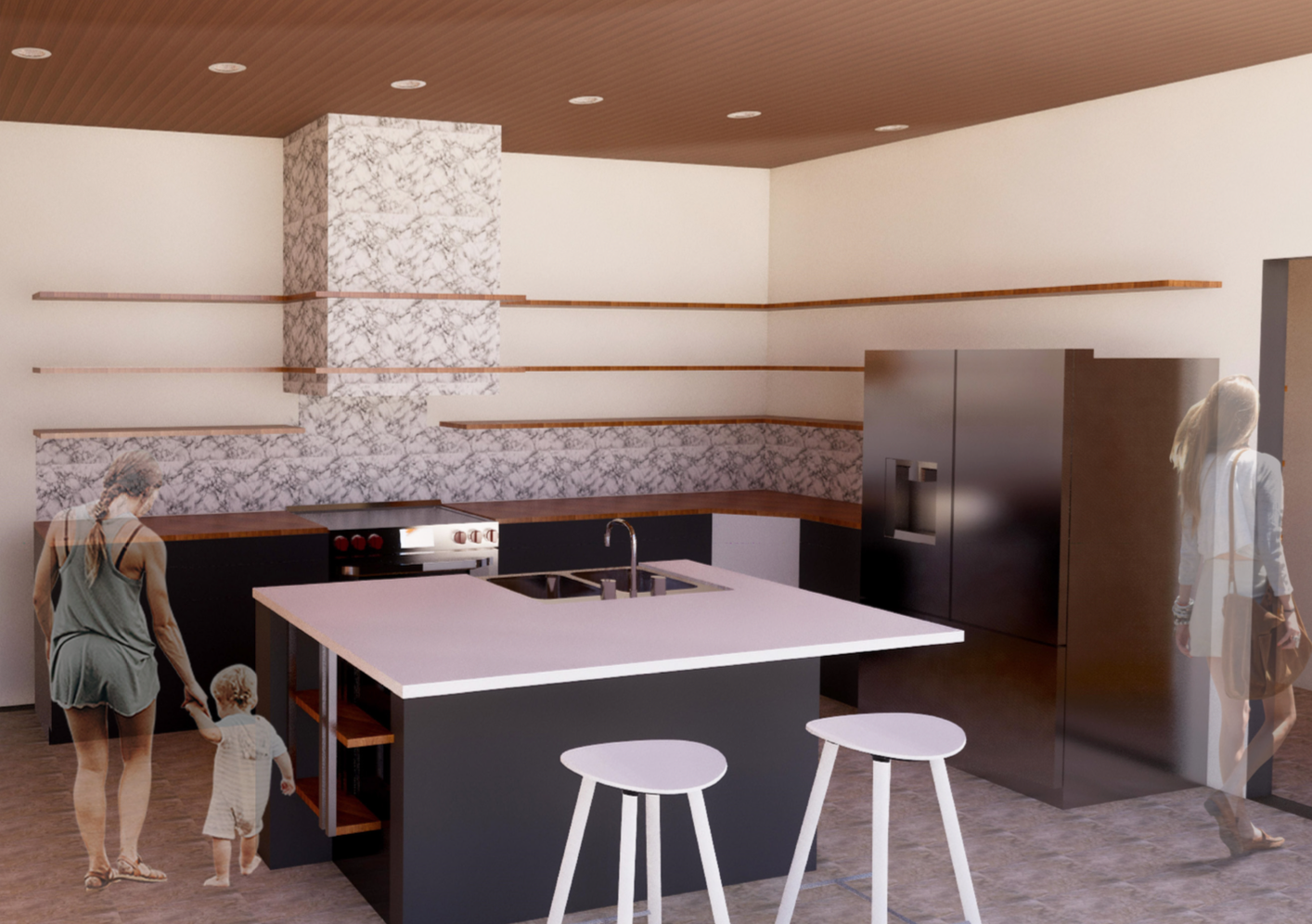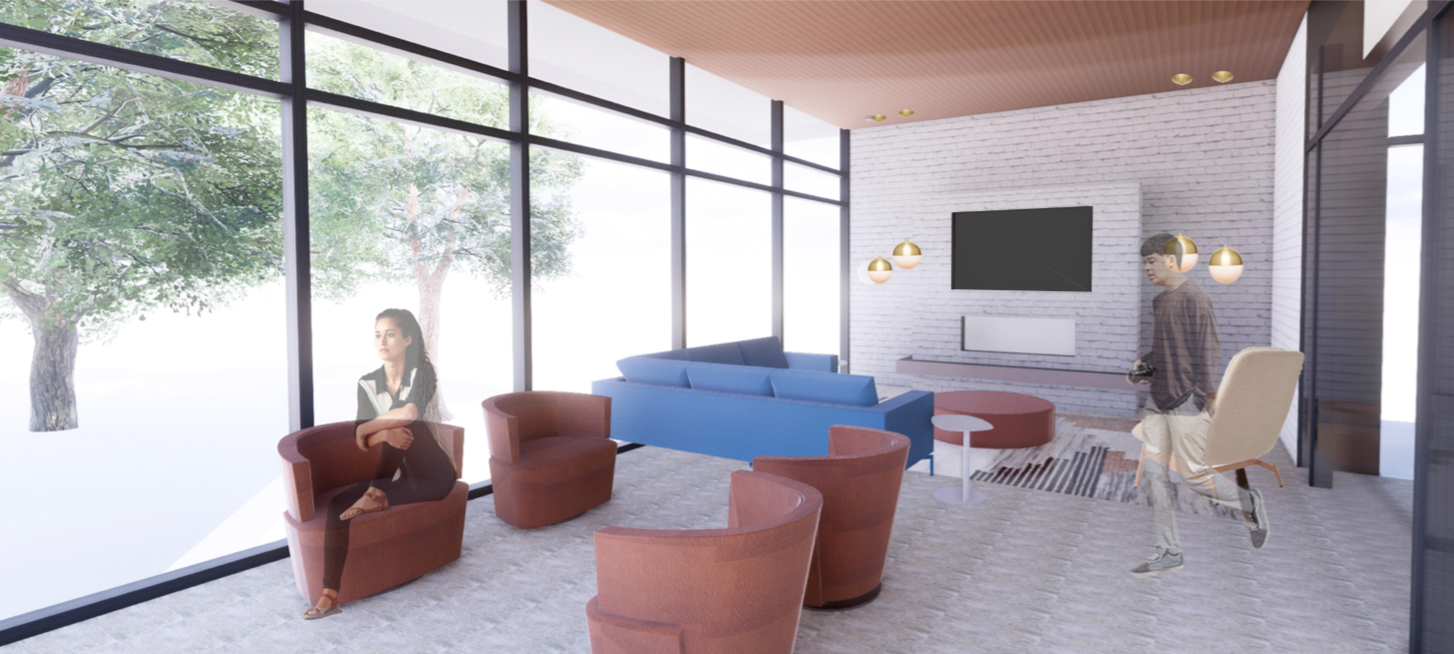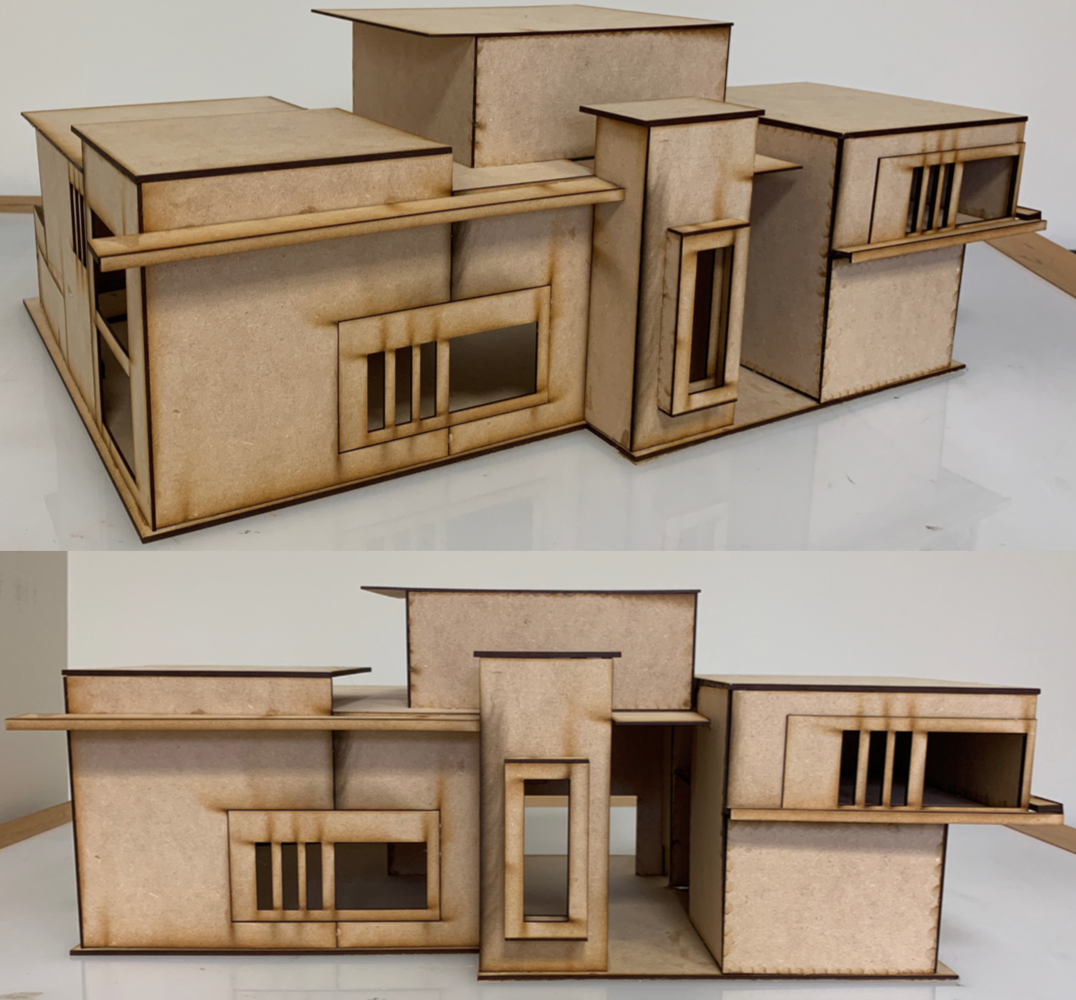RESIDENTIAL
Location: Long Ave & Bradford Street St. Paul, Minnesota
Objective: To create a residential design that is sensitive to the Hmong culture while still being able to fit a variety of cultures and backgrounds
Design considerations: Sustainability, culturally sensitive, universal design





Universal Design
Home as a place of privacy and refuge, a social network, and as intimate to others. The flexible floor plan allows for diversity of interactions and activities between people. Distinct spaces for socializing and bringing people together as a base to meet. Public versus private living offers a formal guest living room and a private family room on the second floor. An accessible bedroom is located on the first floor with an accessible bathroom. Each clearance, at a minimum, meets ADA accessibility with easily accessible appliances in the kitchen and laundry areas. A communal space located to the north of the garage offers enough space to be transformed into an elevator if needed by future residents.

Level One

Level Two